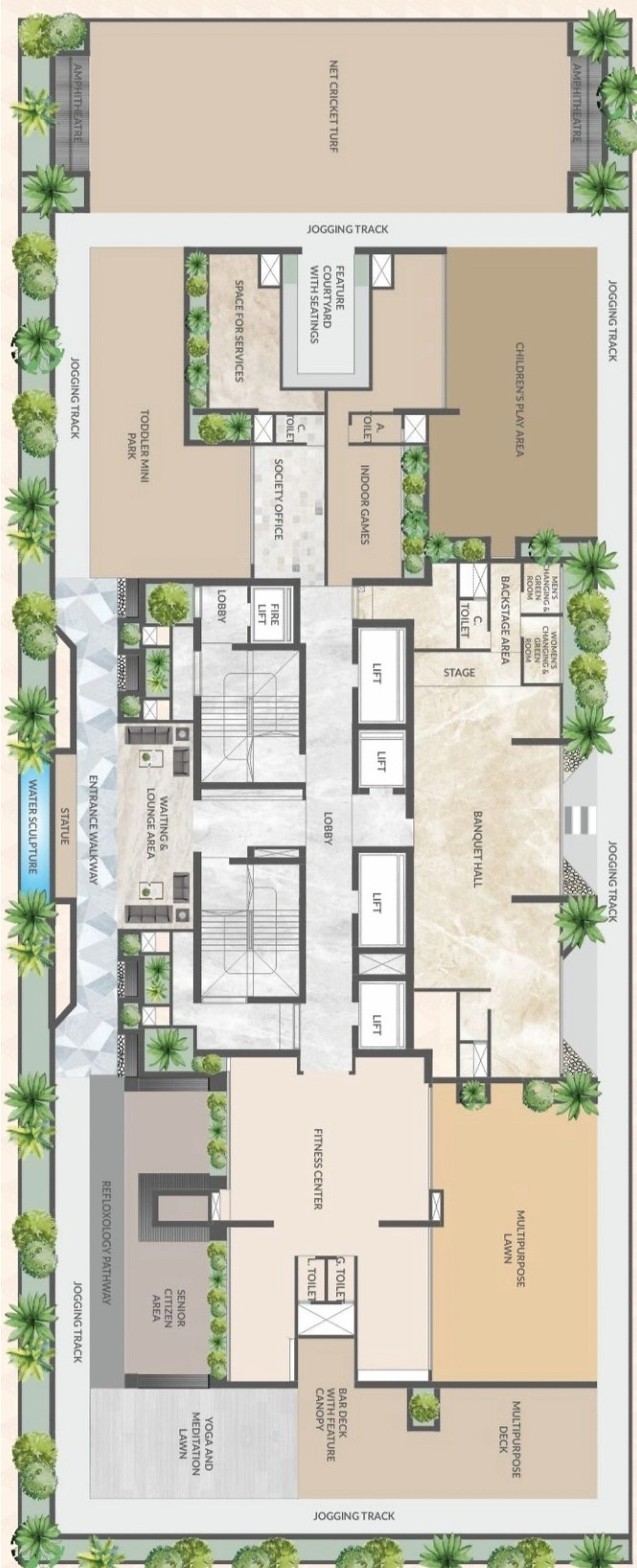Vidisha Real Estate Developers
Inspire the Next
THE COMMUNAL RESIDENCE
Elevated Urban Living in Charkop, Kandivali West
Premium 2 & 3 BHK apartments in a thoughtfully designed residential tower with all modern amenities, excellent connectivity, and future-ready living. Possession by 2027.
A SUPREME LIVING EXPERIENCE IN THE HEART OF THE CITY
.png)
HIGH-END CONTEMPORARY DINING AREA
.png)
SPACIOUS LIVING ROOM
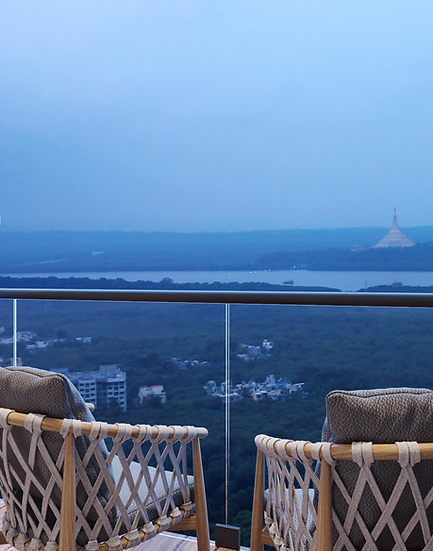.png)
SUNRISE, SUNSET AND SEA VIEW WITH DECK
INNOVATIVE LAYOUTS FOR CREATIVE RESIDENTS
3 BHK 896 SQFT
2 BHK 702 SQFT & 804 SQFT
JODI OPTION AVAILABLE
E- LEVEL PODIUM WITH WORLD CLASS AMENITIES
5 LEVEL PODIUM SURFACE PARKING WITH RAMP
.png)
Elegant 3 BHK
3 bedrooms
896 SQFT
Limited Units With Balcony
Discover modern living at Vidisha Real Estate Developer Pvt. Ltd. Our exclusive 3 BHK, 896 SQFT apartments embody executive style in the bustling heart of Charkop. With limited units available, each home features a balcony that brings a breath of fresh air and stunning views right into your living space. Don't miss the opportunity to elevate your lifestyle with us!
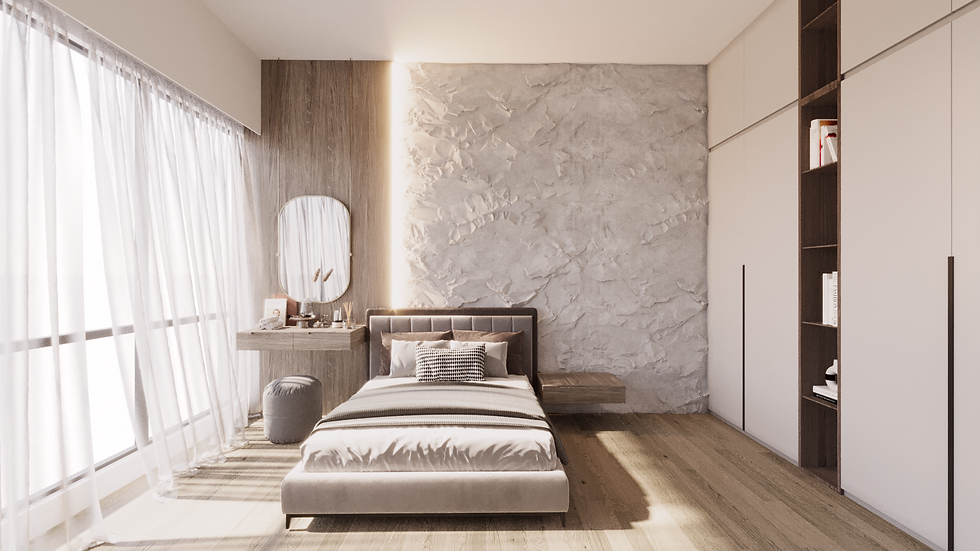.png)
Luxurious 2 BHK
2 bedrooms
702 SQFT & 804 SQFT (Jodi Option Available)
Limited Units With Balcony
Luxurious living options that redefine comfort and sophistication. Our charming 2-bedroom units, ranging from 702 SQFT to 804 SQFT, are designed with modern amenities to elevate your lifestyle. With limited units available, each featuring a balcony, you'll experience the perfect blend of elegance and space in the heart of Charkop.
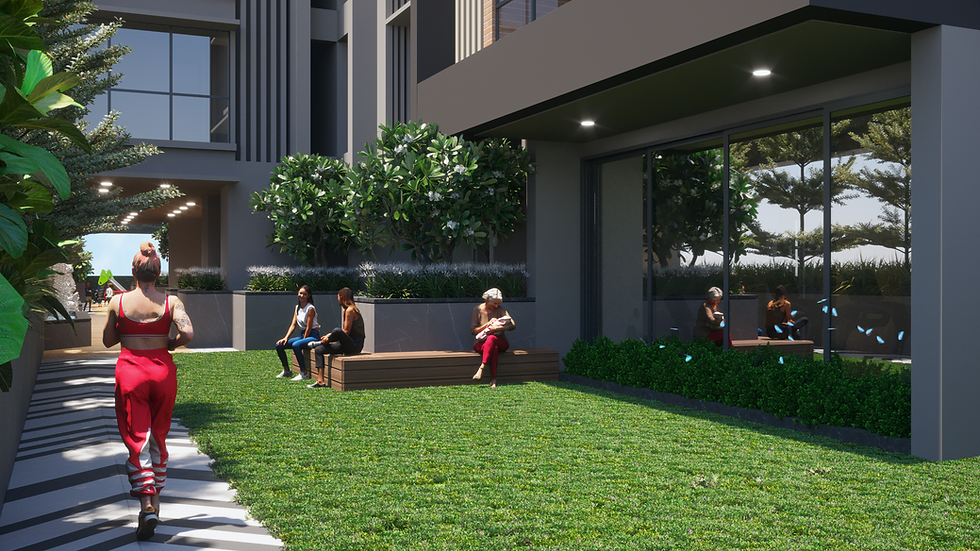.png)
E - LEVEL PODIUM PLAN
Give Your Lifestyle a Raise
Recreational for All Ages
Playtime, Party time, Fitness time, sports time or game time, Shreyaan Heights has recreation avenues for toddlers and teens, young and old. Go for indoor or outdoor activities as per your choice. You will go home rejuvenated, refreshed and reborn.
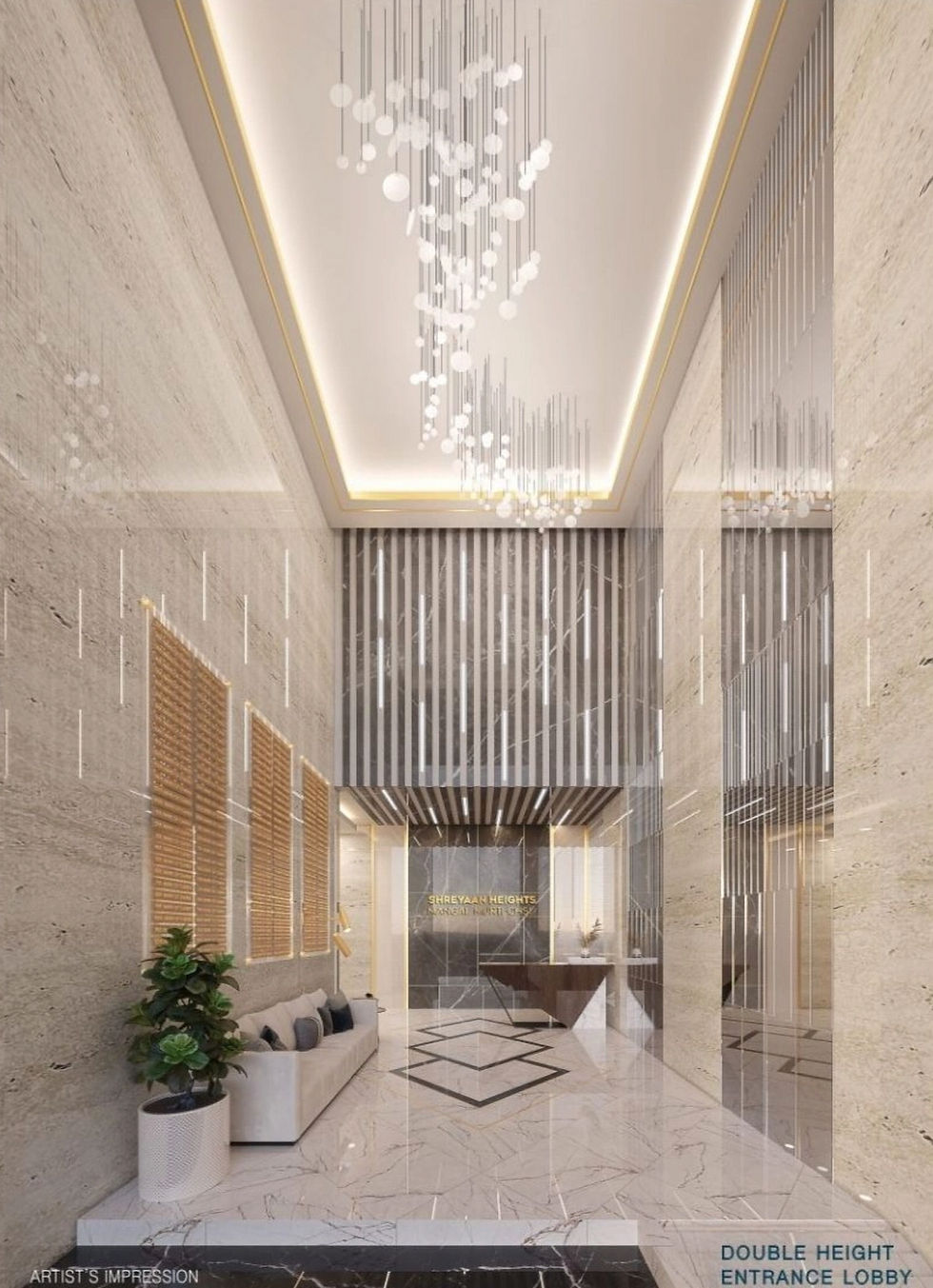
GRANDEUR BEGINS AT GROUND FLOOR
COMMERCIAL & RESIDENTIAL PROJECT
5 LEVEL PODIUM SURFACE PARKING WITH RAMP
G+ 35
MAGNIFICENT TOWER
VASTU COMPLIANT
HOMES
LUXURIOUS
AMENITIES
SPACIOUS
2 & 3 BHK
EV CHARGING
POINTS
EXCELLENT
CONNECTIVITY
MODERN LIFESTYLE
AMENITIES & GATED COMMUNITY LIVING
ORGANIC WASTE
CONVERTOR PLANT
SEWAGE TREATMENT
PLANT
AMPLE GREENERY
& OPEN SPACES

RETREAT INTO YOUR PERSONAL WORLD
EXTERNAL AMENITIES
24X7 CCTV
SURVEILLANCE
DOUBLE HEIGHT
ENTRANCE LOBBY
HIGH SPEED
ELEVATORS
RAIN WATER
HARVESTING
INTERCOM
FACILITY
EARTHQUACK
RESISTANT
FIRE FIGHTING
SYSTEM
D G SET & SOLAR
SYSTEM FOR COMMON AREA
INTERNAL AMENITIES
FLOORING
-
Marble flooring in Entrance Lobby
-
Vitrified flooring in all Rooms & Kitchen
-
Anti-skid designer tiles in Bathroom & Toilets
ELECTRIC FITTINGS
-
Consealed Copper Wiring with Branded Switches
-
Provision for Telephone, Lights, Fans & TV Points.
-
Provision FOr AC in Bedroom & Living Room.
-
Power Coated Aluminum Sliding
-
Window with Granite Framing
-
Designer Door Fittings of Regputed Brand
WINDOWS & DOORS
-
Sanitary Ware of Reputed Brand
-
C. P. Fittings of Reputed Brand
-
Provision for Washing Machine
BATHROOM
-
Provision for Gas Pipeline
-
Granite Platform with S.S. Sink
-
Provision for Exhaust Fan
KITCHEN
E - Level Podium Amenities
Give Your Lifestyle A Raise With 15 Plus Lifestyle Amenities
Kid's Play Area
Jogging Track
Multipurpose Lawn
Senior Citizen Corner
Toddler Mini Park
Indoor Games
Ganesha Statue
Yoga Meditation Lawn
Open Couryard with Seating
Fitness Centre
Entrance Lounge Area
Banquet Hall
Deck With Bar Counter
Net Cricket Turf
Reflexology Pathway
Water Sculpture
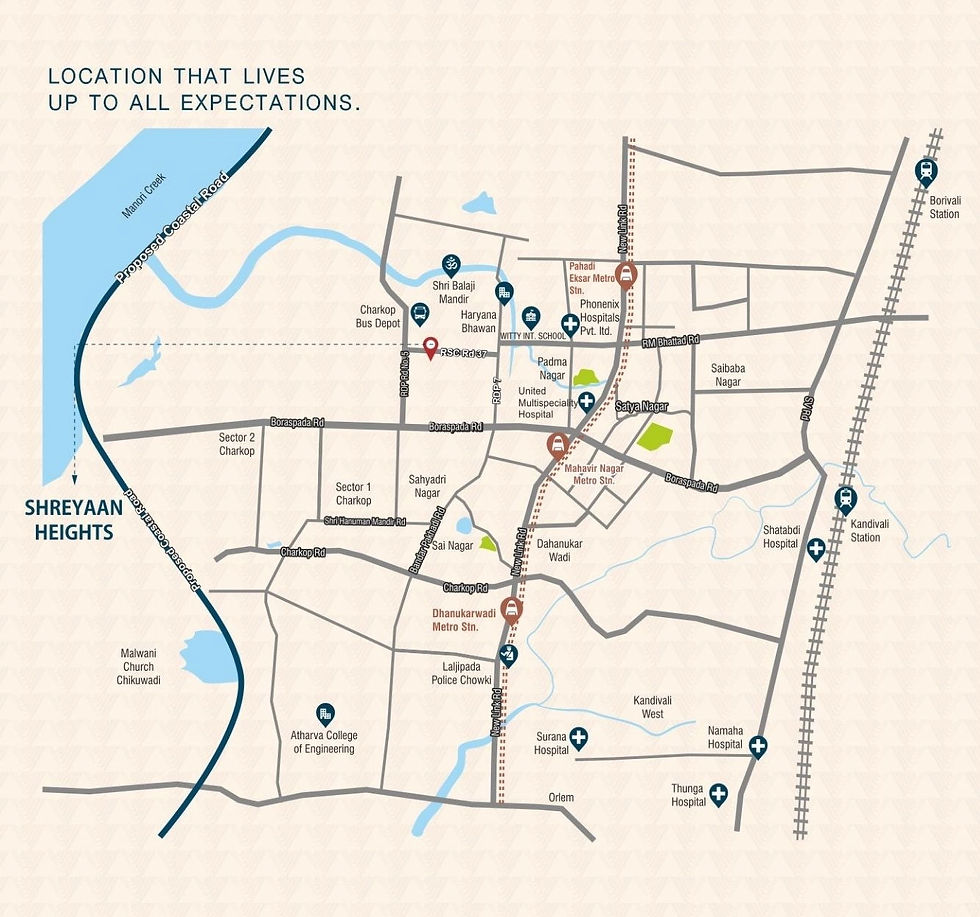
Hospitals
Phoenix Hospital - 4 mins
United Multispeciality Hospital - 5 mins
Shatabdi Hospital - 10 mins
Education
Witty International School - 6 mins
Oxford Public School - 4 mins
KES College - 14 mins
Atharva College - 13 mins
FOOD
Mahasagar Veg Restaurant - 1 mins
Bhagwati Veg Restaurant - 3 mins
Ruchi veg - 3 mins
Burger Kings - 4 mins
McDonald's - 4 mins
Dharma's Sandwich - 6 mins
Connectivity
Proposed Coastal Road - 5 mins
New Link Road - 2 mins
Borivali Station - 15 mins
Kandivali Station - 10 mins
Dahanukarwadi Metro Station - 5 mins
Mahavir Nagar Metro Station - 5 mins
Charkop Bus Depot - 1 min
Magathane Bus Depot - 20 mins
Leisure
Mexus Cinema - 6 mins
INOX - 10 mins
Jogger's park - 13 mins
MCA Club - 8 mins
Shopping
D-Mart - 5 mins
Raghuleela Mall - 8 mins
Malad Infinity Mall - 20 mins
.png)
Disclosure
The Website does not constitute an offer and/or acceptance and/or contract and/or agreement and/or transaction and/or any intention thereof and/or a disclosure under any statute of any nature whatsoever. All specications, images, plans, designs, facilities, amenities, dimensions, elevations or any other information contained herein are a creative imagination and are for representative purposes only. The same may be subject to changes/ revisions/ alterations in terms of approvals, orders, directions and/or regulations of the concerned/relevant authorities, and/or for compliance with laws/regulations in force from time to time. For private circulation only. Conditions Apply, Note: The vidisha developer reserve the right to change plans, specifications and features without prior notice or obligation, at their sole discretion and subject to approval of Government authorities. Specifications, writeur internal layouts, plans and pictures shown are only indicative. All renderings, floor plans, pictures and maps are the artist's conceptions and not actual depictions of the building, its walls, roadways or landscaping. All the amenities will be provided only as per list mentioned in the agreement.

MahaRERA Registration No. P51800055994
available at: Project by Vidisha Developer

Shreyaan Heights
241, Swatantraveer, RSC Rd Number 37, Shivkrupa CHS, RDP 8, Sector 4, Kandivali West, Mumbai, Maharashtra 400067




